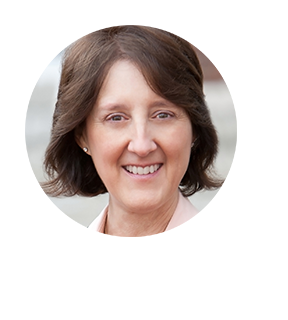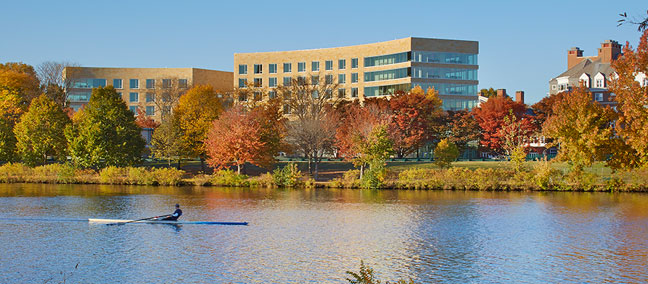Growing Together in Allston

Executive Dean for Administration
New Neighbors
The expansion of Harvard University in Allston will bring new academic facilities and amenities into the School’s neighborhood, creating opportunities for collaboration and innovation.
Meanwhile, campus planning for HBS includes a vision for growth over the next 5 to 20 years, with two proposed new buildings for faculty and administrative offices, the addition of green space and a formal Western Avenue entrance, and below-grade parking that will open up building sites along Western Avenue.
Barry's Corner Residential & Retail Commons
Intersection of North Harvard Street and Western Avenue325 housing units, 45,000 square feet of retail space, underground parking
Estimated Completion (Phase 1): 2015
Harvard University Science & Enterprise District
South side of Western AvenueLaboratory and teaching space for the School of Engineering and Applied Sciences and flexible laboratory space for cross-faculty collaboration
Estimated Completion: 2018–2020
Hotel & Conference Center
South side of Western AvenueEstimated Completion: 2020–2024
Executive Education Expands & Revitalizes
Executive Education, in the northeast corner of the campus, was a hub of construction activity during the 2014 fiscal year. In January, the School celebrated the opening of Tata Hall, a 150,000-square-foot building that comprises residential space, two classrooms, and common areas and living groups for participants. It is named in honor of Ratan N. Tata, AMP 71 (1975), who, through generous gifts from the Sir Dorabji Tata Trust and the Tata Education and Development Trust, philanthropic entities of India’s Tata Group, donated $50 million for its construction. With its arced shape and two glass-walled floors offering transparency to and from the Charles River, Tata Hall embodies the centrality of residential life to the learning experience at HBS.
In April, HBS broke ground on the Ruth Mulan Chu Chao Center. Scheduled for completion in 2016, the building will be a welcoming gateway to Executive Education for participants, containing meeting rooms, classrooms, offices, and dining facilities, as well as a bridge to activities and students elsewhere on campus. Located on the site formerly occupied by Kresge Hall, the 90,000-square-foot Chao Center has been made possible by a $40 million gift from a Dr. James Si-Cheng Chao and Family Foundation. Named for the late Mrs. Chao, it is the first building on the HBS campus to honor a woman, as well as a person of Chinese descent.
In addition to new construction, HBS is renovating Baker Hall, a residence for Executive Education participants. The structure will reopen in 2015 as Esteves Hall in recognition of a significant donation from André Esteves. A member of the School’s Latin America Advisory Board, Esteves is cofounder and CEO of Brazil-based BTG Pactual, the largest investment bank in Latin America.
Convening Center on the Horizon
HBS is renowned for its convening power—a power the School will be able to leverage more effectively than ever in a new facility to be named Klarman Hall, made possible by a generous gift from Seth and Beth Klarman. Seth Klarman, MBA 1982, is president and CEO of The Baupost Group, a Boston-based investment management firm, and Beth Klarman is president of the Klarman Family Foundation. Both are members of the HBS Board of Dean’s Advisors.
Expected to open in 2018 adjacent to Spangler Center, Klarman Hall will combine the elements of a large-scale conference center, a performance space, and an intimate community forum to facilitate conversation and connections at the hundreds of varied events that the School hosts each year. It is being designed for flexibility and to accommodate future technological innovations.

